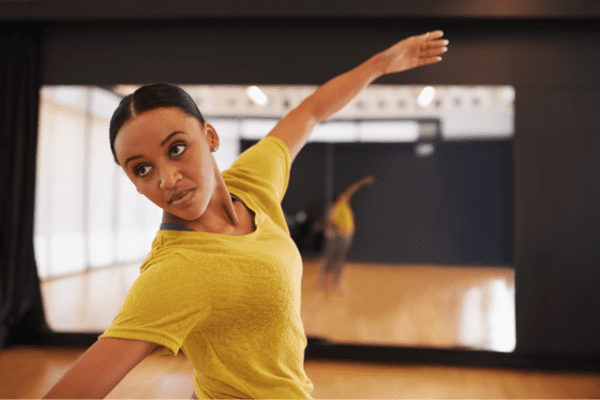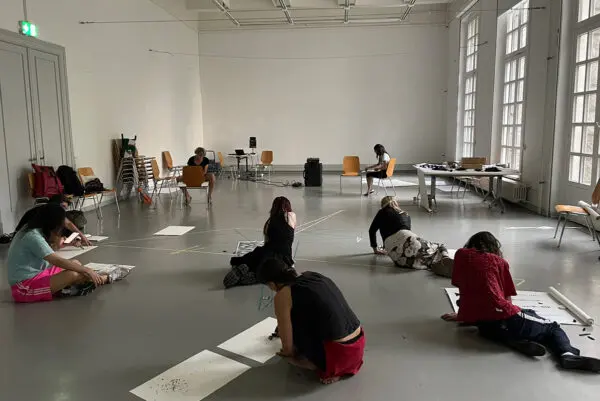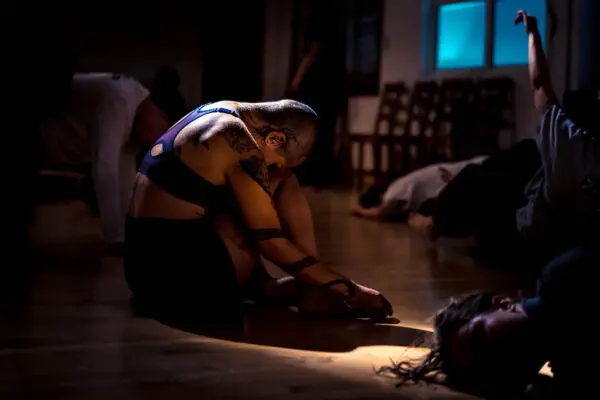
Milan, Italy
Interior and Showroom Design
When:
30 June - 18 July 2026
Credits:
10 EC
Read more
Performing Arts, Creative Arts and Design & Architecture
When:
24 March - 29 March 2025
School:
Architectural Association Visiting School
Institution:
The Architectural Association School of Architecture
City:
Country:
Language:
English
Credits:
0 EC
Fee:
700 GBP

The AA Visiting School workshop in Turin offers a dynamic and immersive learning experience for architecture students and young professionals seeking to expand their knowledge and skills in working with materials. The workshop is uniquely held at the ELASTICOFarm headquarters, an architectural practice renowned for its innovative approach and dedication to research through making. By taking place within this inspiring environment, participants have the exceptional opportunity to work closely with the ELASTICOFarm team and gain deep insights into their design processes. Through hands-on exploration, site visits, and collaborative studio sessions, participants will create innovative and sustainable solutions, maximizing the potential of various material techniques.
The AA Visiting School “MATTER: shaping spaces through materiality” will take a holistic approach to imagine and designing space, considering both its aesthetic and structural aspects. Participants will delve into the dual role of experimenting with different materials as bricks and casted concrete, and the spatial opportunities embedded in each technology, to explore how they shape the identity of a building while also providing essential support and protection.
The journey will start from a research trip in Turin and its surrounding, where together we will visit some of the most iconic architectural pieces and start triggering a conversation on how materials can give character and help in defining the relationship between architecture and its context. We will then develop a prototype responding to a specific scenario, that will challenge both design and performance of the existing building. The design iteration will be conducted first digitally to then start fabricating test and prototypes of parts of the architectural proposal: we will use bricks and soft casting with concrete to produce different design outputs, learning how different ways of using this material can help achieving different results.
Michela Falcone is an architect and an educator that has worked as an architect in internationally renowned practices that includes Shigeru Ban, UN Studio and Zaha Hadid Architects. Michela teaches at the AA and she is a mentor for the programme Woman in Architecture. She recently published a book on ELASTICO Farm, an experimental architectural practice based in Italy and Canada. She is currently working on the design of a farmhouse in Tuscany, exploring the visual role of architectural marks in the landscape. Stefano Pujatti is an architect founder of the award-winning office ELASTICO Farm. He graduated in Architecture at the University Institute of Architecture in Venice and the Master in Architecture at Sci-Arch in Los Angeles, California. From 2004 to 2013 he was a university lecturer at the Faculty I of Architecture at the Polytechnic of Turin and from 2014 to 2016 at the UOT (University of Toronto – Canada). Today Stefano Pujatti is head of the ELASTICOSPA studio, based in Chieri (TO), and from 2016 he can count on ELASTICOSPA + Inc, based in Toronto, for the development of projects in North America. The work of the studio has been shown to major international events such as different editions of the Venice Biennale, the Brasilia Architecture Biennale and the London Architecture Festival.
The programme is open to design and architecture students, PhD candidates, young professionals and architects.
Participants will gain an understanding of the diverse materials and technologies employed in construction, with a focus on brick as a versatile and sustainable building material.Participants will learn how to design responding to specific thermal conditions, optimizing the use of light in shaping spaces while maintaining aesthetic integrity.
The workshop will emphasize the importance of design process, testing and trying options and variations, exploring how materials can enhance spatial experiences and foster connections with the surrounding environment.
Fee
700 GBP, The AA Visiting School requires a fee of £700 per participant, which includes a £60 AA Membership fee, payable by all participants.
When:
24 March - 29 March 2025
School:
Architectural Association Visiting School
Institution:
The Architectural Association School of Architecture
Language:
English
Credits:
0 EC

Milan, Italy
When:
30 June - 18 July 2026
Credits:
10 EC
Read more

Berlin, Germany
When:
08 September - 12 September 2025
Credits:
1 EC
Read more

Berlin, Germany
When:
01 September - 05 September 2025
Credits:
0 EC
Read more